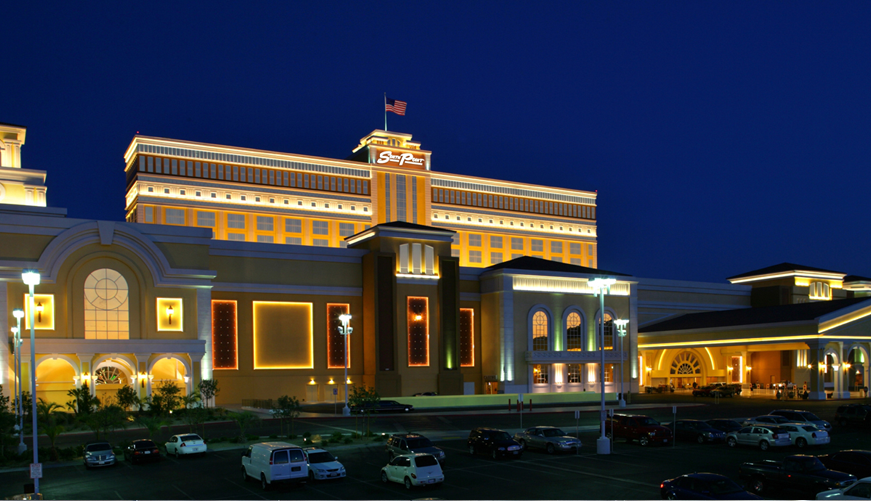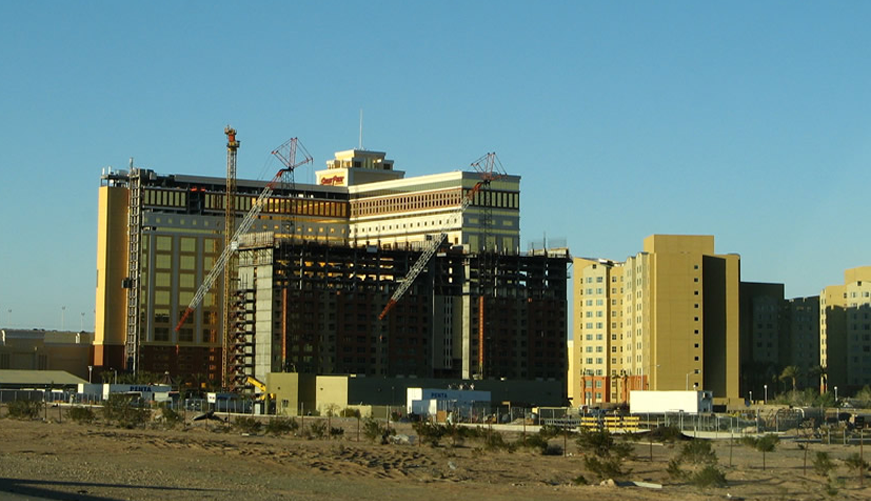South Point Hotel & Casino
J.A. Tiberti Construction was the general contractor on the South Point Hotel and Casino. We provided management and overall supervision of the project, assisted in the conceptual design, coordination of the final design and construction of the project. We self-performed all of the concrete, forming, miscellaneous carpentry, installation of all doors, frames and hardware.
The three hotel towers are 25-story reinforced concrete structure with 1950 guest rooms. The casino is a two-story structural steel building with approximately 640,000 sq ft with 135,000 sq. ft. of basement. The ground floor houses 320,000 sq ft of casino space providing race and sports book, poker room, restaurants, snack bar, lounges, oyster bar, kitchens and fitness center. The 320,000 sq. ft. second floor consists of a 64-lane bowling center with snack bar and pro shop, child care center, 16 screen movie theater complex, 600 seat bingo hall, ballrooms, meeting rooms, banquet hall, and kitchens.
The casino is a 2-story structural steel building with approximately 640,000 sq ft with 135,000 sq. ft. of basement. The ground floor houses of 320,000 sq ft of casino space providing race and sports book, poker room, restaurants, snack bar, lounges, oyster bar, kitchens, and fitness center. The 320,000 sq. ft. second floor consists of a 64 lane bowling center with snack bar and pro shop, child care center, 16 screen movie theater complex, 600 seat bingo hall, meeting rooms, banquet hall, and kitchens. The self-parking garage is a 7-story 1,200,000 sq. ft. reinforced, poured in place concrete structure with 2,856 stalls. The ground floor of the garage is comprised of 712 horse stalls for the equestrian center.
The exhibition hall is a 2-story structure consisting of one floor of reinforced, poured in place concrete and the second floor a pre-engineered steel structure. The ground floor consists of 650 horse stalls. The second floor is 145,000 sq. ft. of pre-function and multi use exhibition area. The arena complex consists of a full size riding arena, 4,200-seat stadium and a large concourse with bar area and consists of a reinforced concrete lower level, precast stadium seating and a pre-engineered structural steel frame. The pool area consists of a 75,000 sq. ft. of pool, jacuzzi, stage area, full service bar and 18,000 sq. ft. spa area.
The three hotel towers are 25-story reinforced concrete structure with 1950 guest rooms. The casino is a two-story structural steel building with approximately 640,000 sq ft with 135,000 sq. ft. of basement. The ground floor houses 320,000 sq ft of casino space providing race and sports book, poker room, restaurants, snack bar, lounges, oyster bar, kitchens and fitness center. The 320,000 sq. ft. second floor consists of a 64-lane bowling center with snack bar and pro shop, child care center, 16 screen movie theater complex, 600 seat bingo hall, ballrooms, meeting rooms, banquet hall, and kitchens.
The casino is a 2-story structural steel building with approximately 640,000 sq ft with 135,000 sq. ft. of basement. The ground floor houses of 320,000 sq ft of casino space providing race and sports book, poker room, restaurants, snack bar, lounges, oyster bar, kitchens, and fitness center. The 320,000 sq. ft. second floor consists of a 64 lane bowling center with snack bar and pro shop, child care center, 16 screen movie theater complex, 600 seat bingo hall, meeting rooms, banquet hall, and kitchens. The self-parking garage is a 7-story 1,200,000 sq. ft. reinforced, poured in place concrete structure with 2,856 stalls. The ground floor of the garage is comprised of 712 horse stalls for the equestrian center.
The exhibition hall is a 2-story structure consisting of one floor of reinforced, poured in place concrete and the second floor a pre-engineered steel structure. The ground floor consists of 650 horse stalls. The second floor is 145,000 sq. ft. of pre-function and multi use exhibition area. The arena complex consists of a full size riding arena, 4,200-seat stadium and a large concourse with bar area and consists of a reinforced concrete lower level, precast stadium seating and a pre-engineered structural steel frame. The pool area consists of a 75,000 sq. ft. of pool, jacuzzi, stage area, full service bar and 18,000 sq. ft. spa area.





